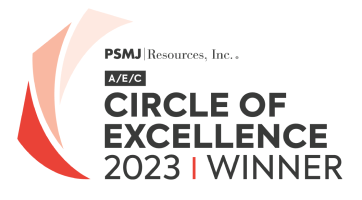Lumos & Associates provided both civil and structural engineering for the 800-student Silverland Middle School located on a 31-acre site. From a structural engineering perspective, the team was tasked with planning and developing the layout of the learning facility. In addition to civil and structural engineering, Lumos provided planning, surveying, geotechnical investigation, hydrologic and hydraulic analysis, site development, landscape architecture, materials testing, inspection, and construction assistance for the $22 million project. The scope of work included not only the structural buildings but also athletic fields, parking areas, several public streets, and all utilities. Lumos & Associates worked closely with TSK Architects to complete Fernley’s newest middle school and the future site a 600-student elementary school.
Image Credit: Tom Bonner and TSK Architects

